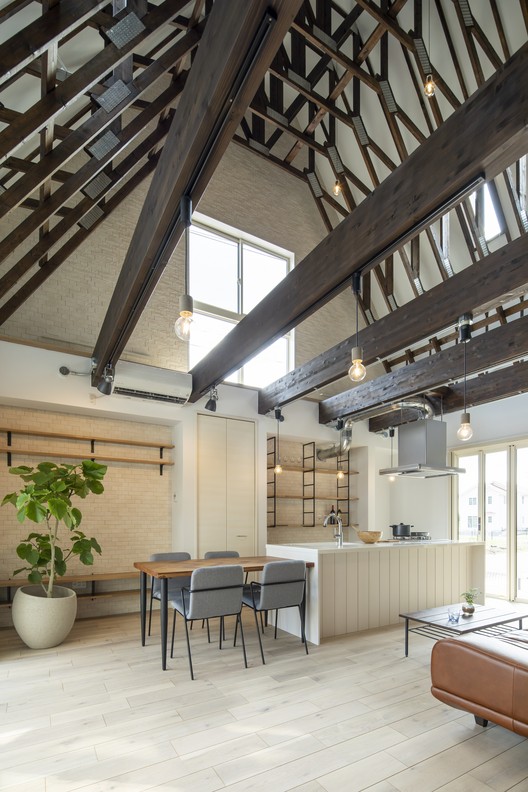
-
Architects: Royal House Co.
- Area: 123 m²
- Year: 2018

Text description provided by the architects. In recent years, our lives have been diversified and we are looking for a new way of living. We focused on two points: “Free and open skeleton design” and “DIY for residents”, which correspond to diverse lifestyles.




First, a wooden one-story house characterizes this house with a large roof like an old private house with a steep roof with a ceiling height of 8m. We focused on the variability of this large space and made it a pattern so that it could be used in various living spaces. The structure is a wooden house with a truss roof. Since the truss structure is manufactured in the factory, various roof designs can be created. Truss structure opens up possibilities for wooden design.

The truss structure can also be used for DIY. Change the truss to storage, change to the partitioned. We are thinking so that amateurs can create it. And, I have an image of Japanese gassho style Design (thatched-roof house) Gassho style roofs are rebuilt once every decades. Neighbors gather to help change the roof. I want to revive the spirit of helping each other. And in order to take over the gassho style system, the truss structure system is highly possible.


























